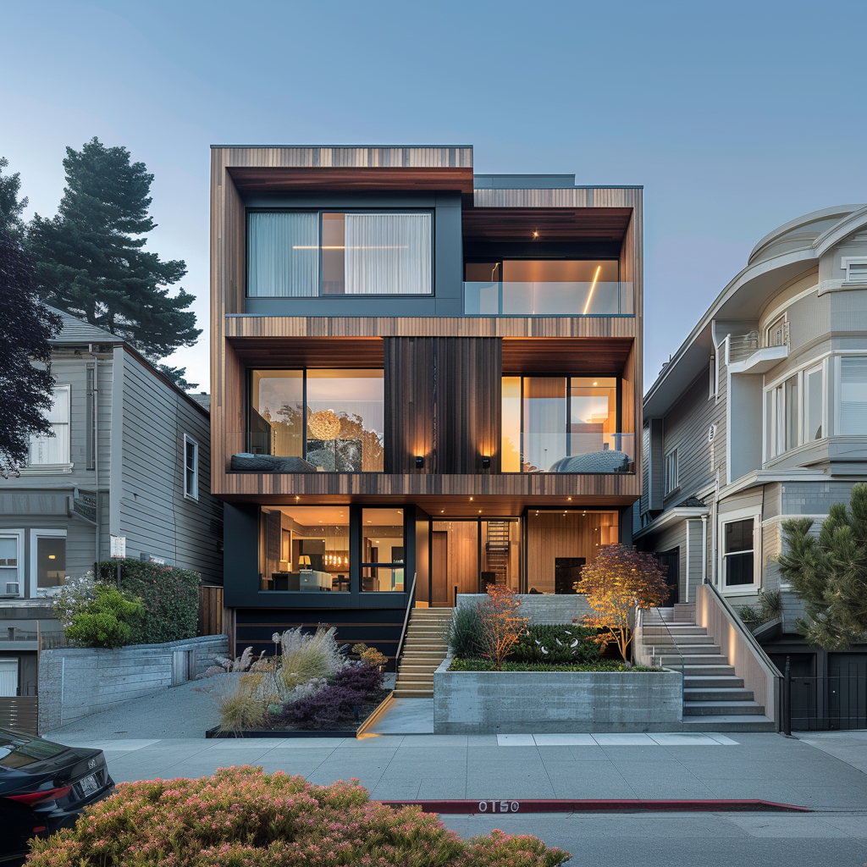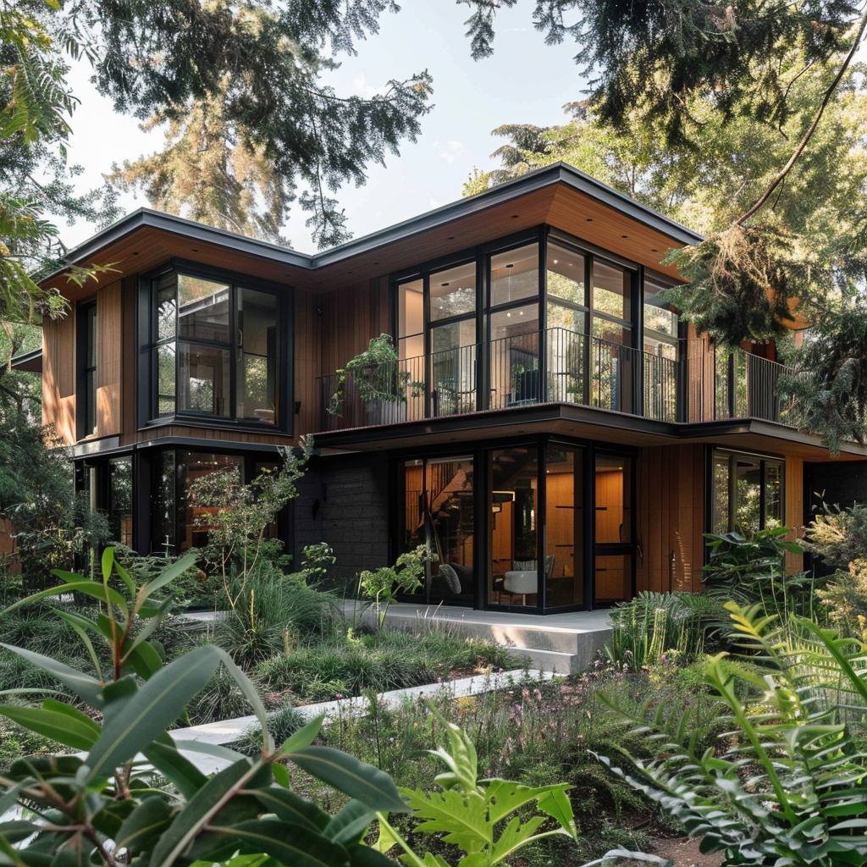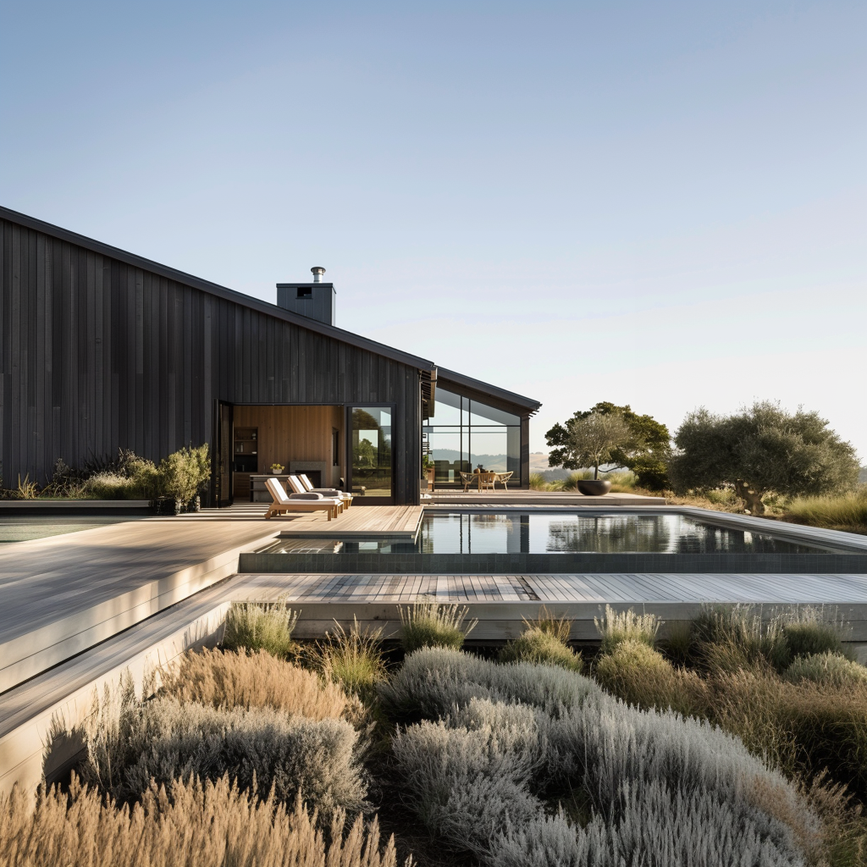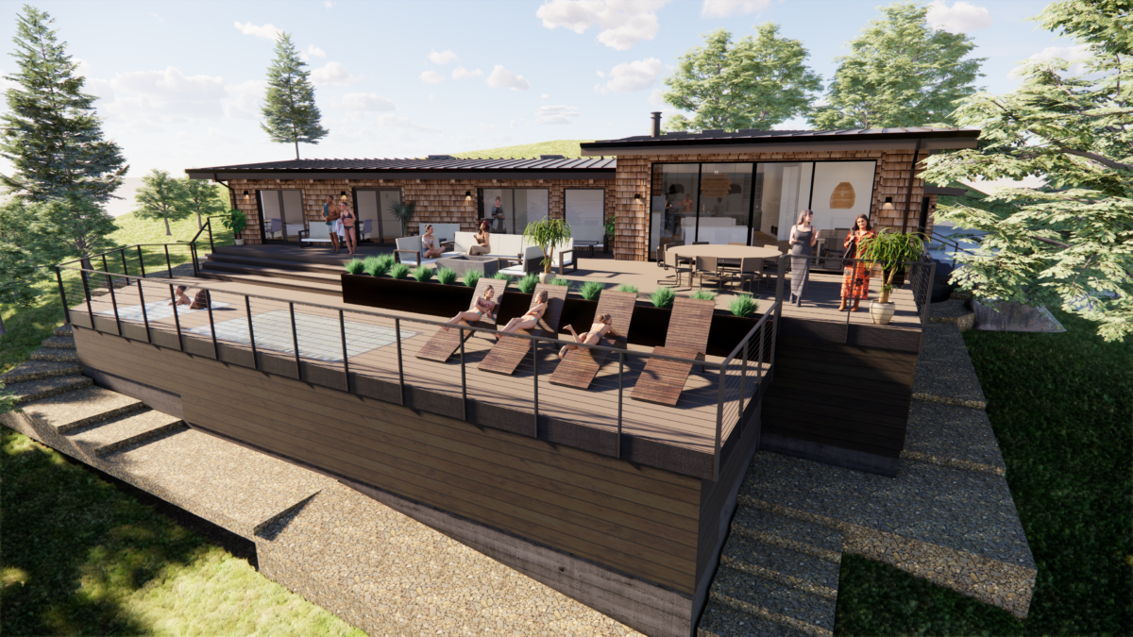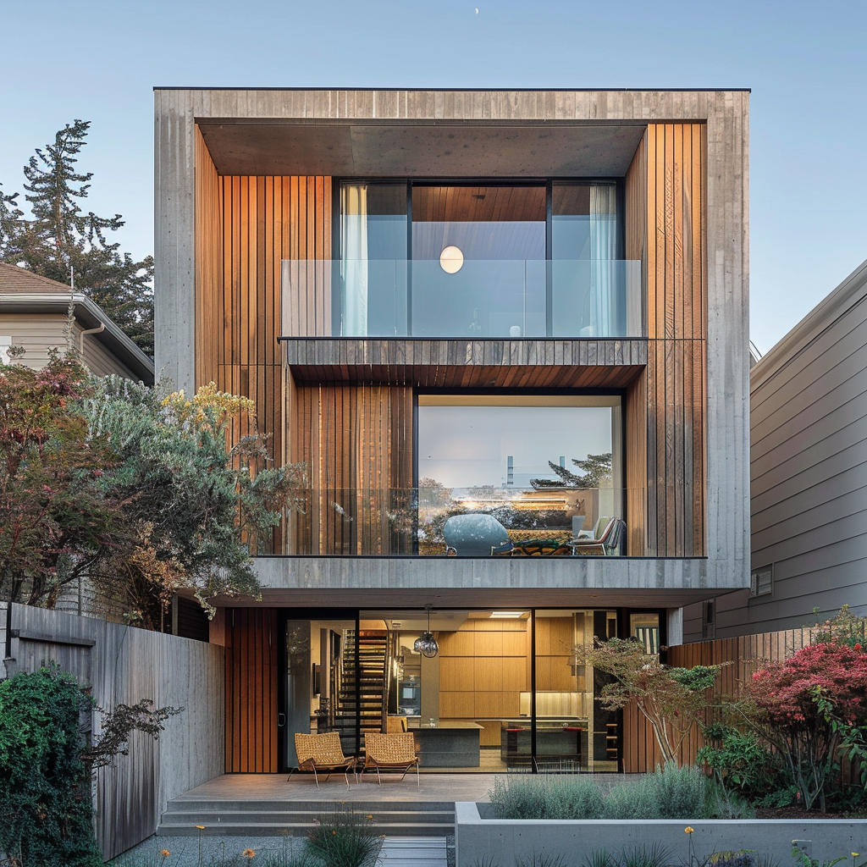
This contemporary urban residence exemplifies the modern architectural aesthetic while seamlessly integrating with its classic San Francisco neighborhood. The facade is a striking blend of sleek lines and warm materials, featuring a combination of wood cladding and expansive glass windows that create a bold yet inviting street presence.
Inside, the home continues its modern narrative with an open-plan layout that emphasizes space, light, and flow. The large windows not only flood the interiors with natural light but also offer stunning views of the cityscape, reinforcing the home’s connection to its urban environment. Each level of the house is thoughtfully designed to provide both privacy and communal spaces, making it ideal for contemporary living.
The rear of the house opens up to a private garden, creating a peaceful retreat amidst the bustling city. The design incorporates sustainable architecture principles, using eco-friendly materials and energy-efficient systems that align with the unique climatic needs in San Francisco.
This project was conceived with the assistance of Midjourney, leveraging AI technology to enhance the design process and ensure a harmonious blend of modern aesthetics with environmental sensitivity. For those searching for a custom home architect in San Francisco or exploring innovative residential designs in the Bay Area, this project showcases our firm’s expertise in creating homes that are both cutting-edge and timeless.
