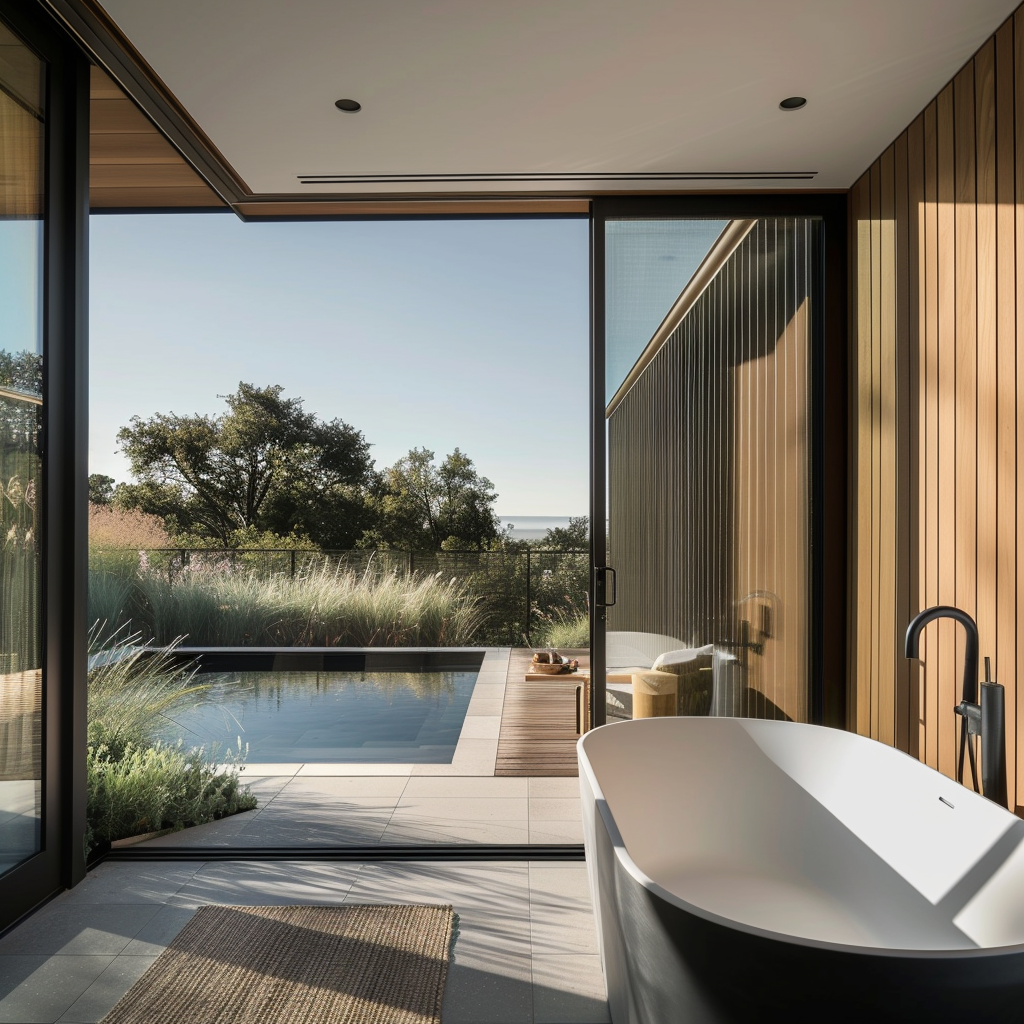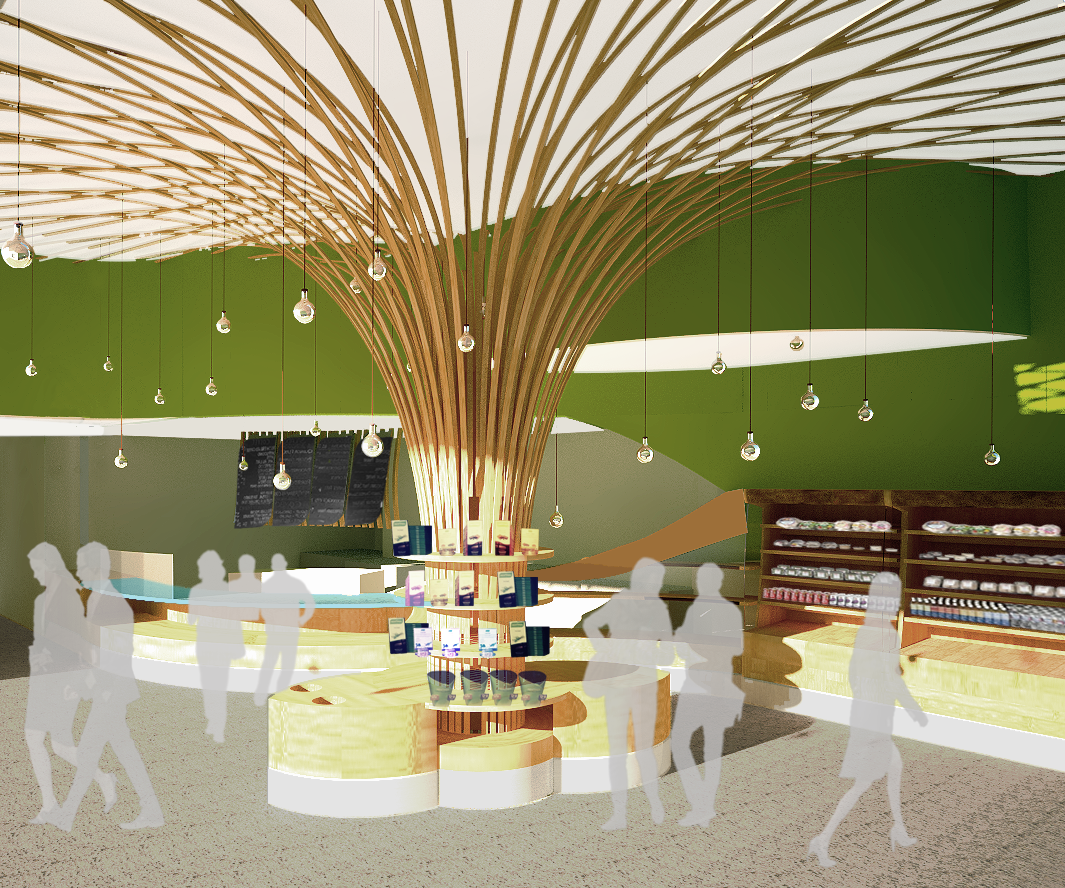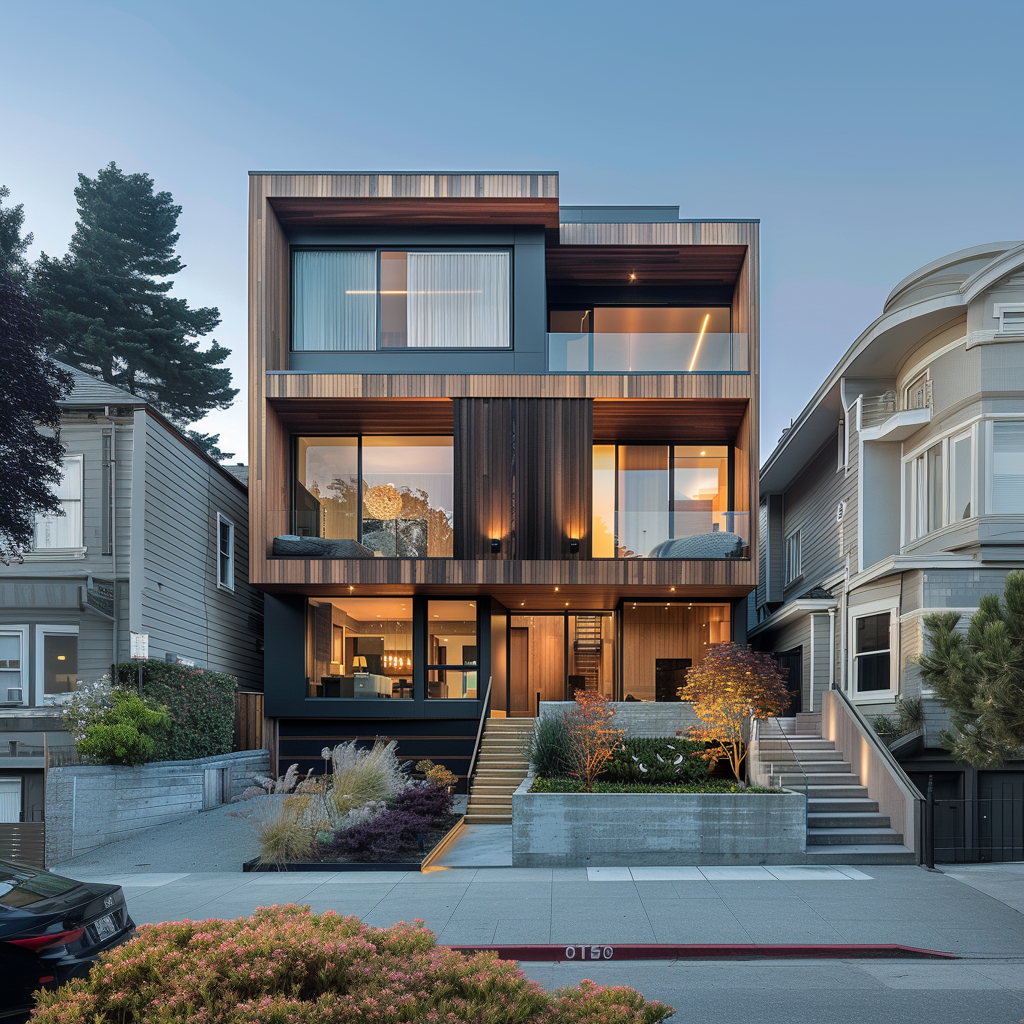Remodeling your home or adding an Accessory Dwelling Unit (ADU) in San Francisco can be a rewarding endeavor, but it also comes with its fair share of challenges—particularly when it comes to navigating the city’s complex zoning and permitting process. Understanding the local regulations and knowing how to avoid common pitfalls can save you time, money, and frustration. In this guide, we’ll provide insights into the zoning and permitting process in San Francisco, outline the common challenges you might face, and explain how our firm can help you navigate this intricate system to ensure your project’s success.
1. Understanding San Francisco’s Zoning Laws
Zoning laws in San Francisco are designed to regulate land use and ensure that new construction and renovations align with the city’s overall urban plan. These laws dictate what can be built where, how large a structure can be, and how it must be situated on a property. For example, different zoning districts in San Francisco have varying regulations regarding building height, density, and setbacks from property lines.
When planning a remodel or ADU in San Francisco, it’s crucial to understand how these zoning laws apply to your specific property. Certain areas may have restrictions on building types or require special permits for projects that exceed standard guidelines. For instance, if your property is located in a historic district, there may be additional requirements to preserve the character of the neighborhood.
Tip: Before starting your project, it’s essential to review the zoning laws that apply to your property. Working with a local architect who understands these regulations can help you determine what’s feasible and identify any potential challenges early in the process.
2. The Permitting Process: What to Expect
Once you’ve ensured that your project complies with San Francisco’s zoning laws, the next step is to obtain the necessary permits. The permitting process in San Francisco is known for being particularly rigorous, especially for residential projects like remodels and ADUs. Permits are required to ensure that construction projects meet safety, environmental, and community standards.
The types of permits you may need can vary depending on the scope of your project. Common permits for remodels and ADUs include:
- Building Permits: Required for any structural changes, electrical work, plumbing, or significant alterations to a property.
- Planning Permits: Necessary for projects that involve changes to the exterior of a building, such as expansions or the addition of an ADU.
- Special Use Permits: May be needed if your project doesn’t conform to the standard zoning regulations for your area, such as exceeding height limits or building in a restricted zone.
Tip: It’s important to factor in the time it takes to obtain these permits when planning your project timeline. Delays in permitting can push back the start of construction, so applying for permits as early as possible is advisable.
3. Common Challenges in San Francisco Zoning and Permitting
Navigating the zoning and permitting process in San Francisco can be challenging due to several factors:
- Complex Regulations: San Francisco’s zoning laws and building codes are among the most complex in the country. Understanding the nuances of these regulations requires expertise and experience.
- Lengthy Approval Process: The approval process for permits can be time-consuming, often taking several months. This is particularly true for projects that require multiple permits or involve properties in sensitive areas, such as historic districts.
- Community Input: In some cases, neighbors and community groups may have the opportunity to review and provide input on your project, which can lead to further delays if there are objections or concerns.
These challenges highlight the importance of working with a knowledgeable team that can help you navigate the process efficiently and effectively.
Tip: Address potential challenges early by engaging with community stakeholders and ensuring that your project is well-documented and clearly aligned with local regulations.
4. How Our Firm Can Help You Avoid Delays
At our firm, we specialize in guiding clients through the zoning and permitting process in San Francisco, ensuring that your remodel or ADU project moves forward without unnecessary delays. Here’s how we can help:
- Local Expertise: Our team has extensive experience working with San Francisco’s zoning and permitting agencies. We understand the specific requirements and can anticipate potential issues before they arise.
- Thorough Planning: We conduct a comprehensive review of your project’s feasibility based on local zoning laws, helping you design a project that complies with regulations from the start.
- Permit Management: We handle the entire permitting process on your behalf, from submitting applications to coordinating with city officials. Our goal is to expedite approvals and keep your project on track.
- Community Engagement: If your project requires input from neighbors or community groups, we can help facilitate these discussions and address any concerns, ensuring a smoother approval process.
By partnering with us, you can focus on the creative aspects of your remodel or ADU while we manage the complexities of zoning and permitting.
Conclusion
Navigating the zoning and permitting process in San Francisco can be daunting, but with the right knowledge and support, it’s possible to overcome these challenges and achieve your renovation goals. Whether you’re planning a remodel or adding an ADU, understanding the local regulations and working with a firm that has deep expertise in San Francisco’s permitting process can save you time, money, and stress.
If you’re considering a remodel or ADU in San Francisco, the East Bay, or Napa Valley, our firm is here to guide you every step of the way. Contact us today to learn more about how we can help make your project a success.
Written by Chat GPT



