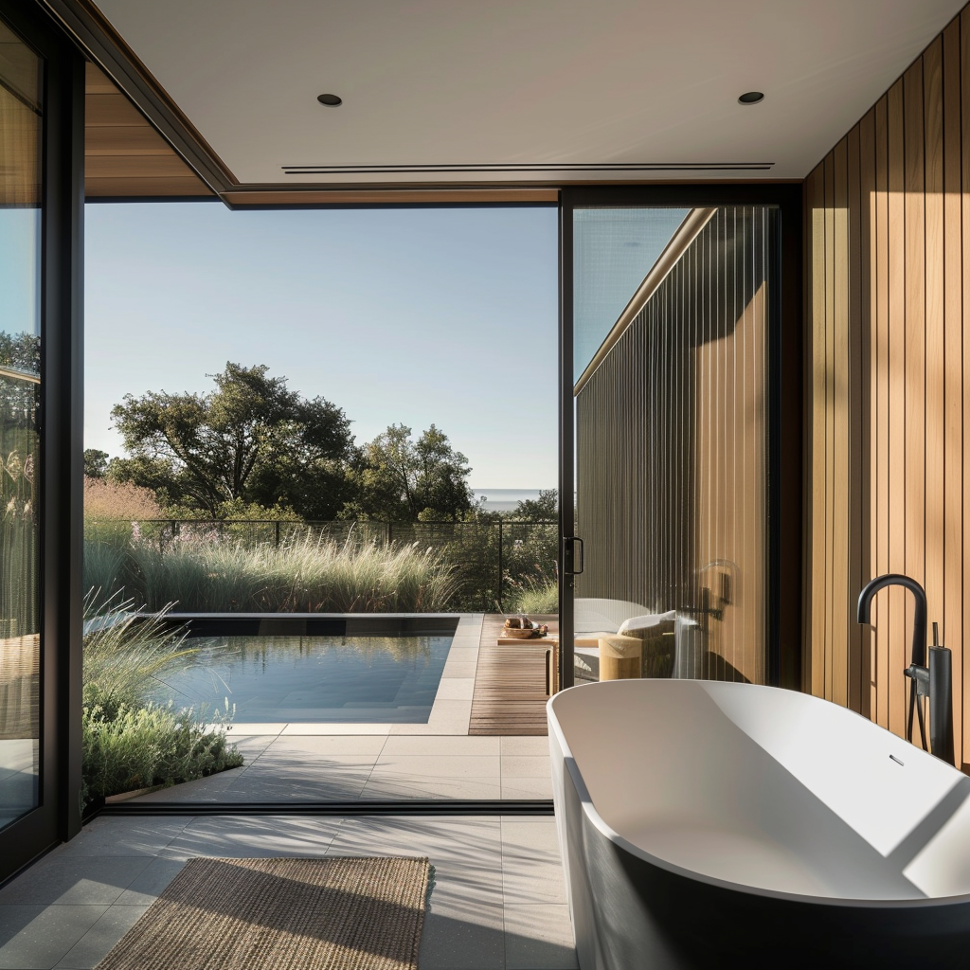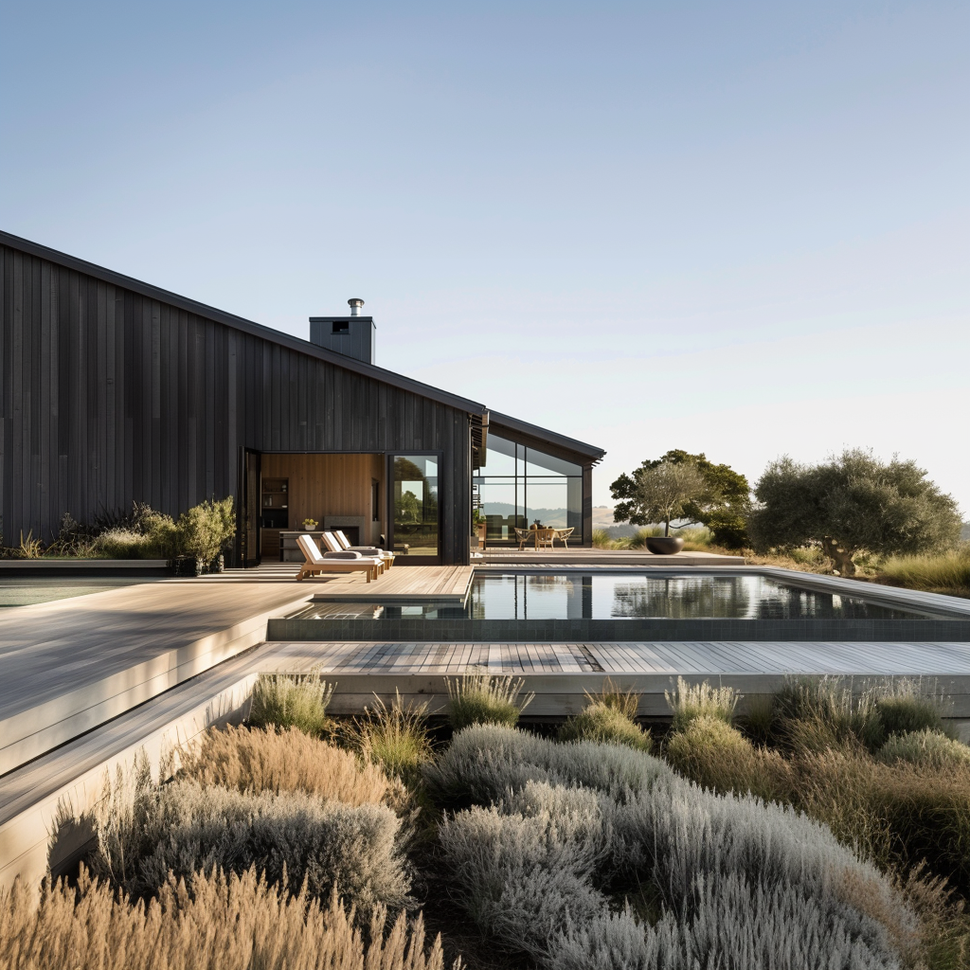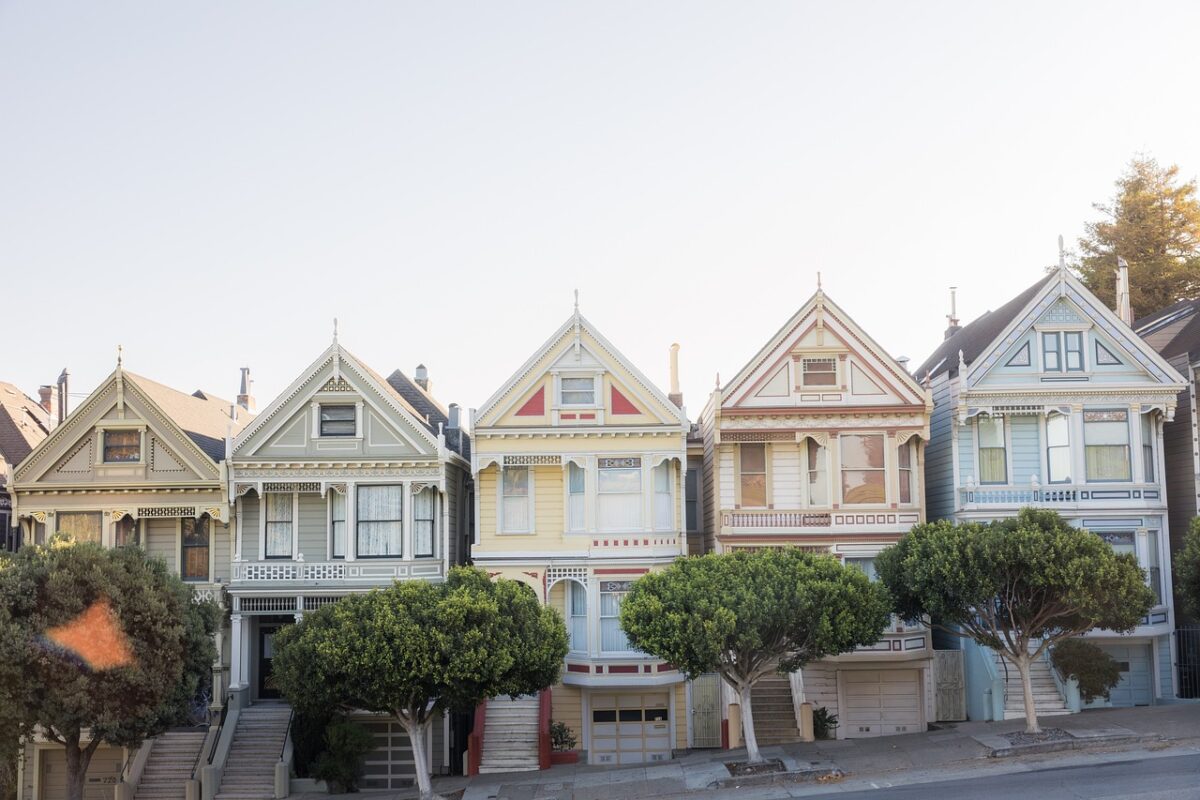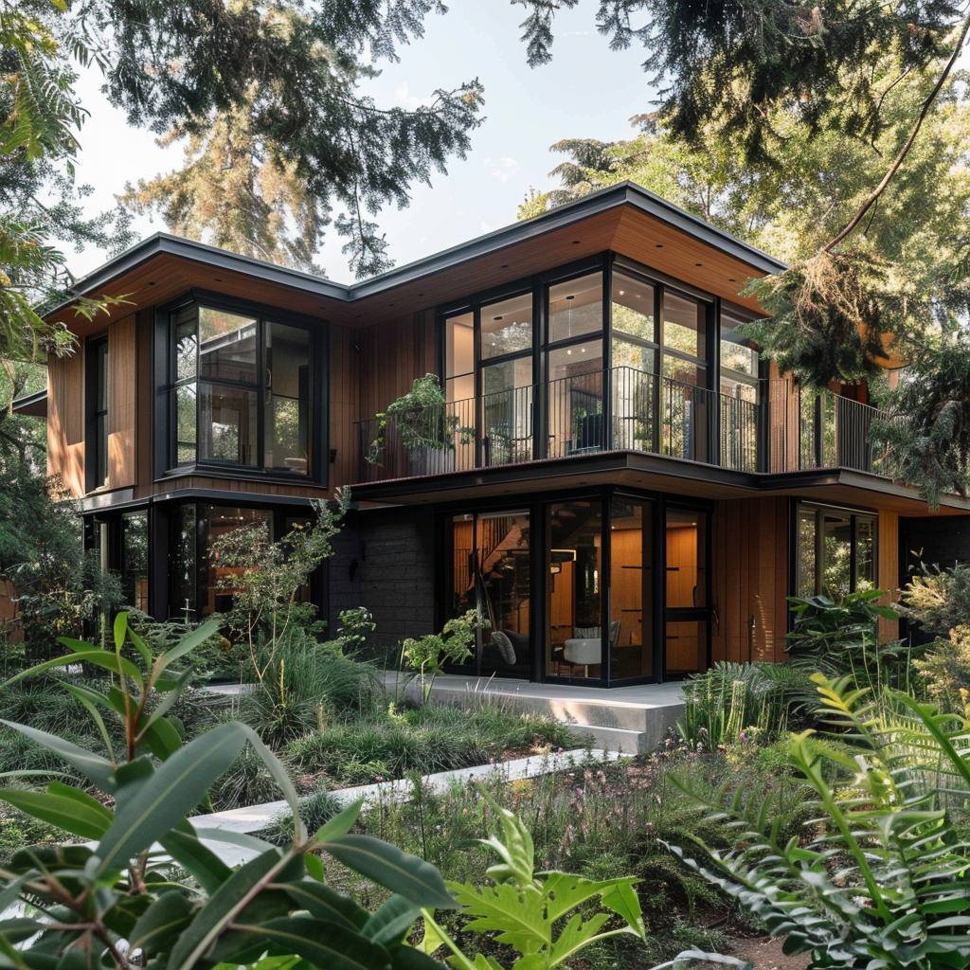Accessory Dwelling Units (ADUs) have become an increasingly popular solution for addressing the housing challenges in San Francisco. Whether you’re looking to create additional living space for family members, generate rental income, or increase your property’s value, building an ADU can be a smart investment. In this ultimate guide, we’ll explore the benefits of ADUs, the zoning regulations in San Francisco, and key design considerations. We’ll also explain how our architecture firm can help you navigate the ADU construction process.
What is an ADU?
An Accessory Dwelling Unit (ADU) is a secondary housing unit on a single-family or multifamily residential lot. Commonly known as a granny flat, backyard cottage, or in-law unit, an ADU provides independent living facilities, including a kitchen, bathroom, and sleeping area.
Benefits of ADUs in San Francisco
ADUs offer several advantages for homeowners in San Francisco:
- Additional Income: Renting out an ADU can provide a steady stream of income, helping to offset mortgage payments or other expenses.
- Increased Property Value: Adding an ADU can significantly increase the value of your property, making it a worthwhile investment.
- Housing Flexibility: ADUs offer flexible living arrangements, whether for aging parents, grown children, or guests. They can also serve as a home office or studio space.
- Sustainable Housing Solution: By maximizing the use of existing land, ADUs contribute to more sustainable urban development, addressing housing shortages without the need for new land development.
Zoning Regulations for ADUs in San Francisco
Building an ADU in San Francisco requires adherence to specific zoning regulations. These regulations are designed to ensure that ADUs are built safely and in harmony with the surrounding neighborhood. Key zoning considerations include:
- Permitting: San Francisco has streamlined the ADU permitting process, but it’s essential to understand the specific requirements for your property. This includes submitting plans, obtaining necessary approvals, and complying with building codes.
- Lot Size and Coverage: Zoning laws dictate the minimum lot size and maximum lot coverage allowed for an ADU. Understanding these limits is crucial to ensure your project meets local regulations.
- Height and Setbacks: ADUs must comply with height restrictions and setback requirements, which vary depending on your property’s zoning district. These rules govern how close your ADU can be to property lines and other structures.
- Parking Requirements: In some cases, constructing an ADU may require additional parking spaces. However, San Francisco has relaxed parking requirements for ADUs in certain neighborhoods, especially those well-served by public transportation.
Design Considerations for ADUs
Designing an ADU that is both functional and aesthetically pleasing requires careful planning. Here are some key design considerations:
- Space Efficiency: Since ADUs are typically smaller than primary residences, efficient use of space is essential. Consider multi-functional furniture, built-in storage, and open floor plans to maximize living areas.
- Natural Light: Incorporating large windows and skylights can enhance the sense of space and make the ADU feel more open and inviting.
- Material Selection: Choosing durable, sustainable materials not only reduces maintenance costs but also contributes to the overall sustainability of the project.
- Architectural Style: The design of your ADU should complement the existing architecture of your property. Whether you prefer a modern, minimalist style or a more traditional look, our architects can help create a design that enhances your home’s aesthetic.
How Our Firm Can Help
Navigating the process of building an ADU in San Francisco can be complex, but our architecture firm specializes in residential projects, including ADUs. Here’s how we can assist:
- Expert Guidance: From initial consultation to final construction, we provide expert advice on zoning regulations, design considerations, and the permitting process. Our local expertise ensures your ADU project complies with all San Francisco regulations.
- Custom Design: We work closely with you to design an ADU that meets your needs and complements your property’s style. Our team of experienced architects will create detailed plans that maximize space, functionality, and aesthetic appeal.
- Project Management: We oversee the entire ADU construction process, coordinating with contractors, managing timelines, and ensuring the project stays on budget.
Building an ADU in the San Francisco Bay Area is a great way to add value to your property while contributing to the city’s housing solutions. Whether you’re interested in a granny flat, backyard cottage, or any other type of ADU, our firm is here to help you every step of the way.
Written by Chat GPT



