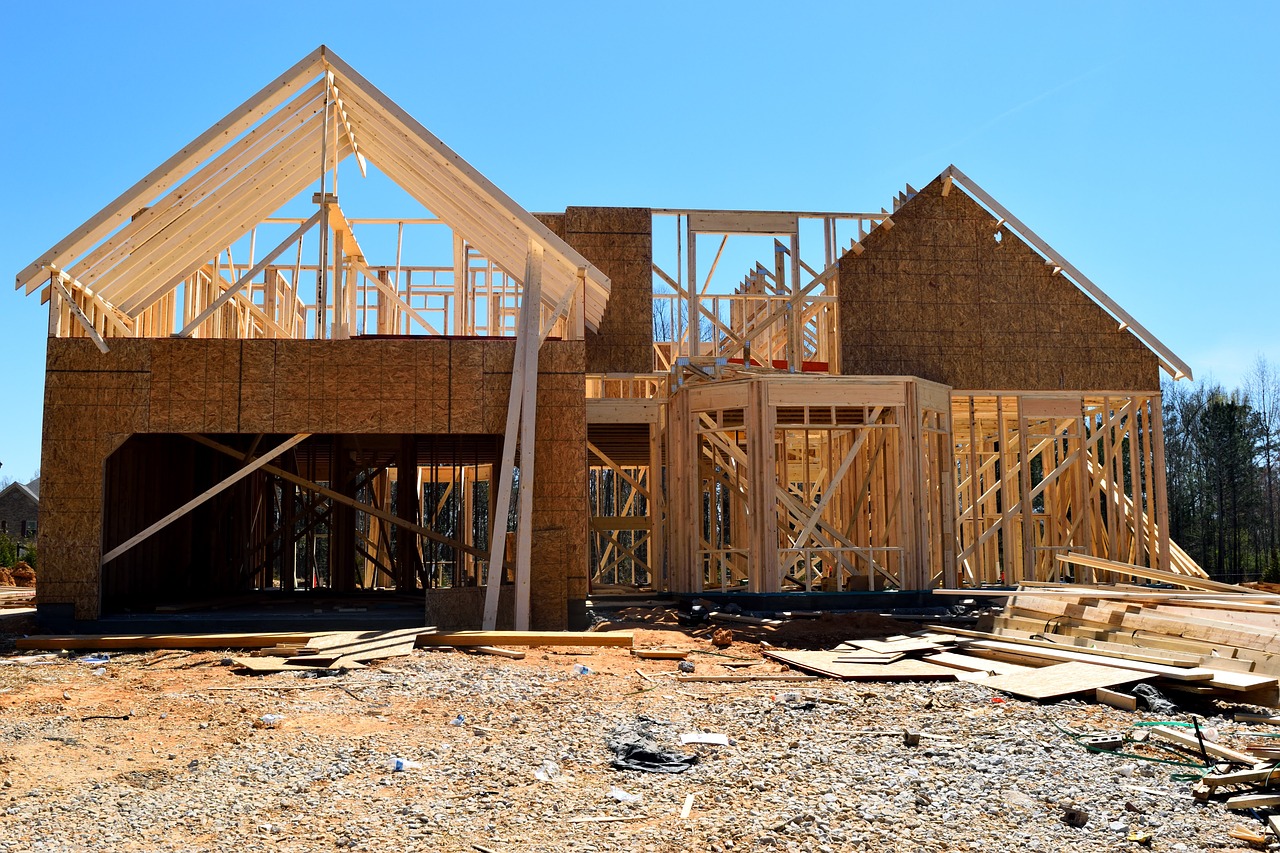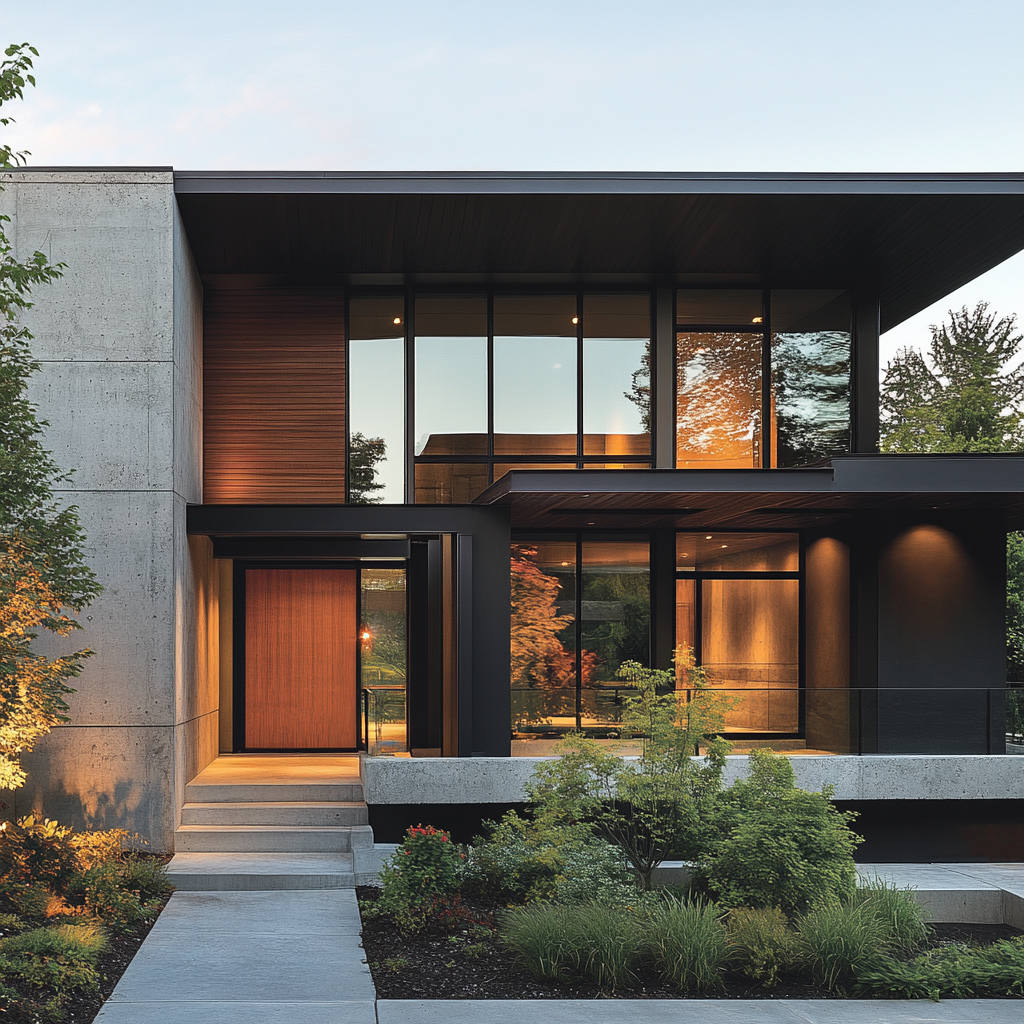Building a new home is an exciting journey, but it can also feel overwhelming if you’re not familiar with the construction process. Understanding the phases of a new construction project can help ease any uncertainties and ensure you’re well-prepared for what lies ahead. In this guide, we’ll describe the typical steps involved in new construction, from the initial design phase to the final walkthrough, and explain how our firm guides clients through each stage to ensure a smooth and successful project.
1. Initial Consultation and Design Phase
The new construction process begins with an initial consultation, where we discuss your vision, needs, and budget. This is an opportunity for you to share your ideas and goals, and for us to understand the scope of the project. During this phase, we’ll also discuss the site location, zoning regulations, and any specific requirements you may have.
Once we have a clear understanding of your objectives, we move into the design phase. Our architects will create preliminary designs and floor plans that align with your vision. We’ll collaborate closely with you to refine these designs, ensuring that every detail meets your expectations. This phase may involve multiple iterations of the design to get everything just right.
Tip: Be as specific as possible about your needs and preferences during the design phase. This will help us create a design that truly reflects your vision.
2. Budgeting and Pre-Construction Planning
With the design finalized, we provide you with a detailed budget estimate for the construction project. This includes costs for materials, labor, permits, and any other expenses that may arise. We work with you to ensure the budget aligns with your financial goals and make adjustments if necessary.
The pre-construction planning phase also involves obtaining the necessary permits and approvals from local authorities. In San Francisco, where building codes and regulations can be complex, our firm’s expertise in navigating these requirements ensures that the project moves forward without delays.
Tip: Having a clear and detailed budget at this stage can help prevent unexpected costs later in the project. Make sure to discuss any concerns with your architect before moving forward.
3. Site Preparation and Foundation Work
Once the permits are secured and the budget is approved, the construction phase begins with site preparation. This involves clearing the land, grading, and setting up utilities such as water, electricity, and sewage. Proper site preparation is crucial for a stable foundation, which is the next step in the construction process.
The foundation work includes pouring concrete footings, building foundation walls, and ensuring the foundation is level and secure. This phase is critical as it provides the structural base for the entire home.
Tip: Regular communication with your contractor during this phase is important to stay informed about progress and address any issues that may arise.
4. Framing and Structural Work
After the foundation is complete, the framing phase begins. This involves constructing the skeleton of the home, including the walls, roof, and floor systems. The framing phase gives shape to your new home and includes the installation of windows and doors.
Once the framing is complete, the house is considered “dried in,” meaning it’s protected from the elements. At this stage, you can start to see the layout and structure of your home come to life.
Tip: This is a good time to visit the site and walk through the framed structure to get a feel for the layout and flow of the space.
5. Electrical, Plumbing, and HVAC Installation
With the structure in place, the next phase involves installing the essential systems that will make your home functional and comfortable. This includes electrical wiring, plumbing pipes, and the heating, ventilation, and air conditioning (HVAC) systems.
These installations are done before the walls are closed up, allowing easy access for the necessary work. Proper installation of these systems is crucial for the safety, efficiency, and comfort of your home.
Tip: Ensure that all systems are installed according to the latest building codes and regulations to avoid issues during inspections.
6. Insulation and Drywall
Once the electrical, plumbing, and HVAC systems are in place, insulation is installed to regulate the temperature and improve energy efficiency. After insulation, drywall is hung, taped, and finished to create the interior walls of your home.
At this stage, your home starts to look more finished as the walls are completed, and rooms take their final shape. This is also when any custom features, such as built-in shelving or specialty ceilings, are installed.
Tip: Consider the type of insulation that best suits your climate and energy efficiency goals. Your architect can help you make an informed choice.
7. Interior and Exterior Finishes
With the walls up and systems in place, the focus shifts to the interior and exterior finishes. Inside, this includes installing flooring, cabinetry, countertops, and fixtures, as well as painting the walls and ceilings. Exterior work involves adding siding, trim, and roofing materials.
These finishing touches bring your home’s design to life and reflect your personal style. This is also the time to install any custom features or upgrades you’ve selected, such as high-end appliances, lighting, or landscaping.
Tip: Work closely with your architect and contractor during this phase to ensure that all finishes meet your expectations and are installed to your specifications.
8. Final Inspections and Walkthrough
Before your home is ready for occupancy, it must pass a series of final inspections to ensure that all work complies with local building codes and safety regulations. These inspections cover everything from electrical and plumbing systems to structural integrity and energy efficiency.
Once the inspections are complete and any necessary adjustments are made, we conduct a final walkthrough with you. This is your opportunity to review the completed work, ask questions, and ensure that everything meets your expectations.
Tip: Take your time during the final walkthrough to carefully inspect every aspect of your new home. Make note of any issues or concerns that need to be addressed before you move in.
Conclusion
The new construction process involves several key phases, each of which plays a critical role in bringing your vision to life. From the initial design to the final walkthrough, our firm is dedicated to guiding you through each step, ensuring that your project is completed on time, within budget, and to the highest standards of quality.
Whether you’re building a new home in San Francisco, the East Bay, or Napa Valley, understanding what to expect during the construction process can help you navigate the journey with confidence. With our experienced team by your side, you can enjoy a smooth and successful construction experience, resulting in a home that meets your needs and exceeds your expectations.
Written by Chat GPT



